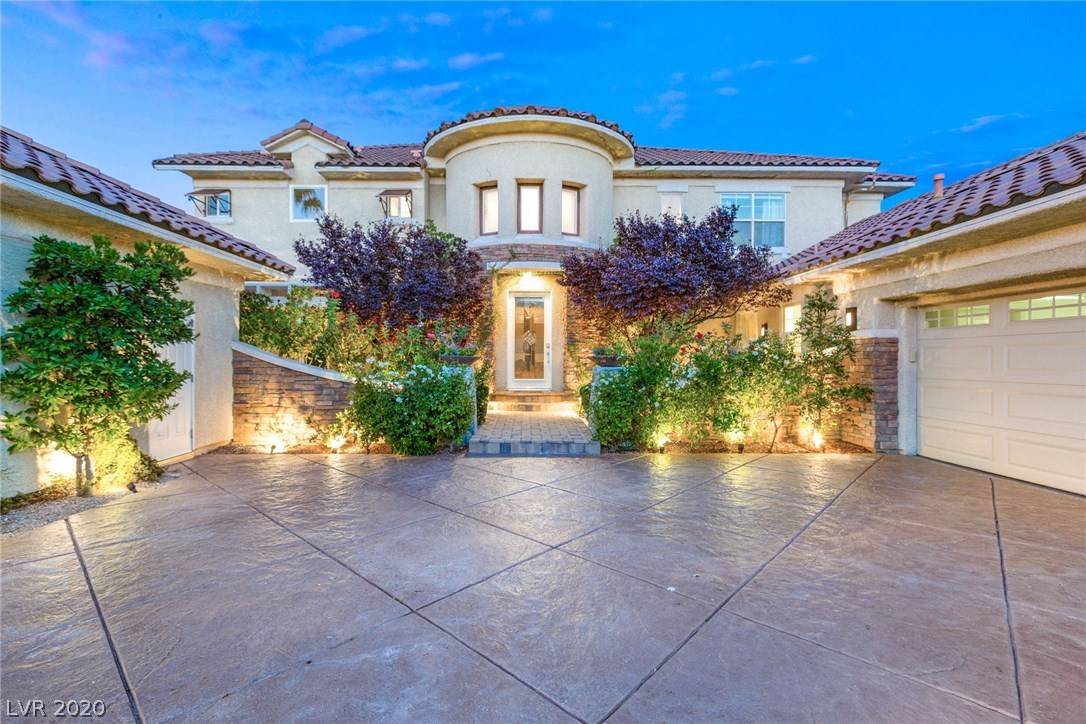$1,250,000
$1,299,999
3.8%For more information regarding the value of a property, please contact us for a free consultation.
4 Beds
5 Baths
4,612 SqFt
SOLD DATE : 12/30/2020
Key Details
Sold Price $1,250,000
Property Type Single Family Home
Sub Type Single Family Residence
Listing Status Sold
Purchase Type For Sale
Square Footage 4,612 sqft
Price per Sqft $271
Subdivision Heritage Glen At Summerlin
MLS Listing ID 2238026
Sold Date 12/30/20
Style Two Story
Bedrooms 4
Full Baths 3
Half Baths 1
Three Quarter Bath 1
Construction Status Excellent,Resale
HOA Y/N Yes
Year Built 2003
Annual Tax Amount $6,334
Lot Size 10,018 Sqft
Acres 0.23
Property Sub-Type Single Family Residence
Property Description
Stunning designer home in Willow Creeks guard-gated Summerlin neighborhood! Completely Renovated with Designer Finishes Throughout! Stunning foyer with dramatic imperial staircase. Gourmet kitchen has top-of-the-line appliances and caesar-stone countertops that continue in all bathrooms. Hardwood floors throughout the first floor with thick plush carpet and padding in upper. Living room features glass folding doors, oversized bar with wine fridge, and a home theater with custom built-ins. Features a home office for two with French doors that open to courtyard. Upstairs features a workspace with custom built-ins. Wait until you see the master bath! It features a massive dual-entry marble shower with dual shower heads and his/hers vanities. Backyard hosts a gorgeous waterfall pool with spa and covered patio. Finishes and design throughout are perfect contemporary elegance, boasting artistic lighting fixtures, beautiful motorized window treatments, and chic wallpaper.
Location
State NV
County Clark County
Zoning Single Family
Direction Head S on Town Center toward Havenwood Ln, continue on Golden Willow Ln, L on Groombridge Pl, L on Hammerwood Dr, R on Penhurst Way, R on Kedleston St.
Interior
Interior Features Bedroom on Main Level, Ceiling Fan(s)
Heating Gas, Multiple Heating Units
Cooling Central Air, Electric
Flooring Carpet, Hardwood, Tile
Fireplaces Number 1
Fireplaces Type Family Room, Gas
Furnishings Unfurnished
Fireplace Yes
Appliance Dryer, Disposal, Gas Range, Microwave, Refrigerator, Washer
Laundry Gas Dryer Hookup, Laundry Room
Exterior
Exterior Feature Courtyard, Patio
Parking Features Attached, Garage
Garage Spaces 3.0
Fence Block, Back Yard, Stucco Wall
Pool Heated, In Ground, Private, Pool/Spa Combo
Utilities Available Underground Utilities
Amenities Available Gated, Playground, Guard, Security
Water Access Desc Public
Roof Type Pitched,Tile
Porch Covered, Patio
Garage Yes
Private Pool Yes
Building
Lot Description Desert Landscaping, Landscaped, < 1/4 Acre
Faces West
Story 2
Sewer Public Sewer
Water Public
Construction Status Excellent,Resale
Schools
Elementary Schools Goolsby Judy & John, Goolsby Judy & John
Middle Schools Fertitta Frank & Victoria
High Schools Palo Verde
Others
HOA Name Willow Creek
HOA Fee Include Association Management,Security
Senior Community No
Tax ID 164-12-317-021
Security Features Gated Community
Acceptable Financing Cash, Conventional, VA Loan
Listing Terms Cash, Conventional, VA Loan
Financing Conventional
Read Less Info
Want to know what your home might be worth? Contact us for a FREE valuation!

Our team is ready to help you sell your home for the highest possible price ASAP

Copyright 2025 of the Las Vegas REALTORS®. All rights reserved.
Bought with Ed R Hellmuth BHHS Nevada Properties
GET MORE INFORMATION
Founder/CEO The Richardson Group | License ID: S.0181671






