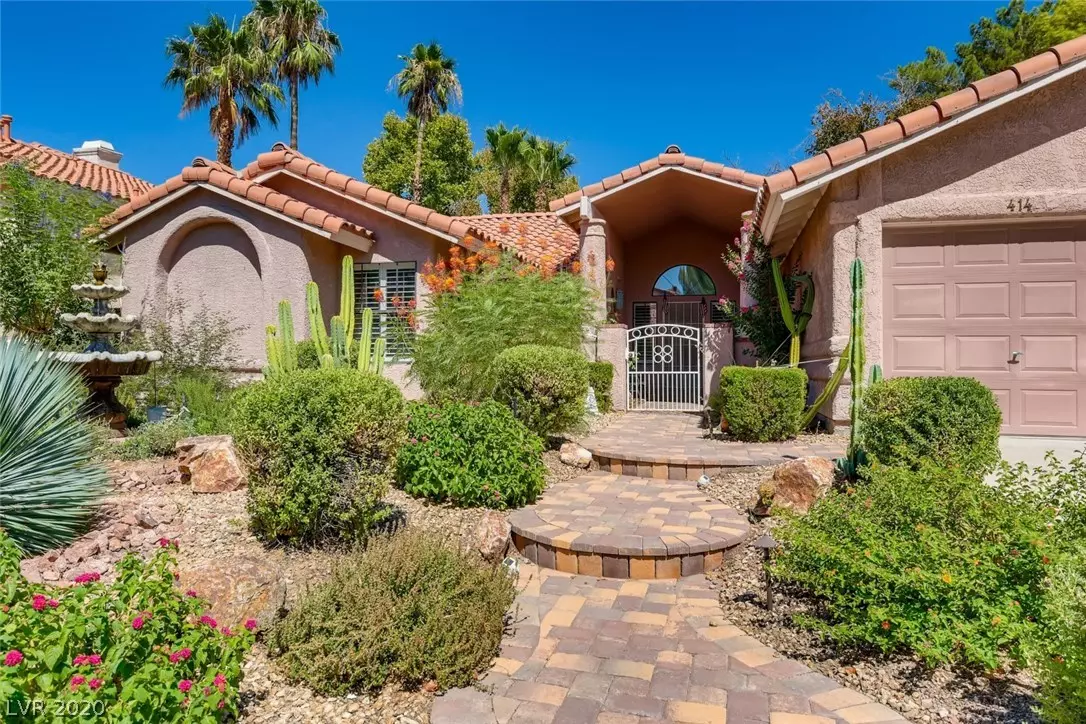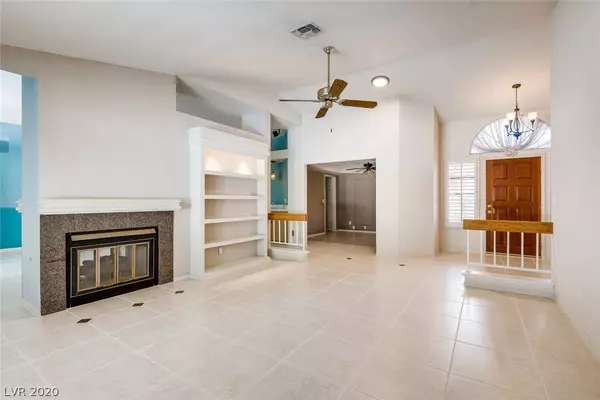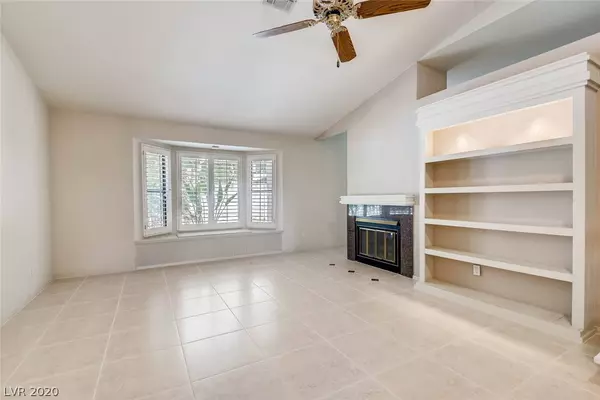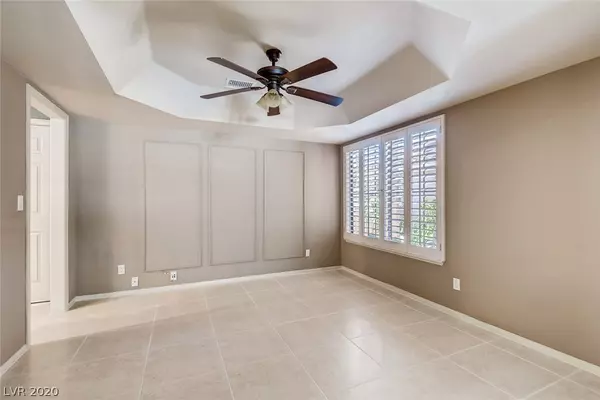$476,000
$476,000
For more information regarding the value of a property, please contact us for a free consultation.
3 Beds
3 Baths
2,288 SqFt
SOLD DATE : 09/10/2020
Key Details
Sold Price $476,000
Property Type Single Family Home
Sub Type Single Family Residence
Listing Status Sold
Purchase Type For Sale
Square Footage 2,288 sqft
Price per Sqft $208
Subdivision Belcourt Estate
MLS Listing ID 2216961
Sold Date 09/10/20
Style One Story
Bedrooms 3
Full Baths 2
Half Baths 1
Construction Status RESALE
HOA Fees $20/ann
HOA Y/N Yes
Originating Board GLVAR
Year Built 1987
Annual Tax Amount $2,476
Lot Size 8,276 Sqft
Acres 0.19
Property Description
Beautiful turnkey single story 3bed/2.5 bath with a 3-car garage & x-lrg pool/spa w/10.5 ft deep end. Outdoor built-in BBQ and TV spot including TV with stereo system. Plantation shutters throughout. Formal Living Room at rear of the home with pool view. Formal Dining Room with coffered ceiling. Separate large family room with wt bar and two way fireplace shared with Living Room. NEW CARPET IN ALL BEDROOMS. Master Suite has a walk in closet, its own linen closet, double sinks in bath w/jetted tub & separate Shower. Sliders to pool area. Ceilings vaulted to 12 ft. A/C only 5 yrs old. Newly grouted tile floors throughout home, new LG Steam Washer & Dryer, central vacuum. Mature landscaping described as "Desert Botanical" surrounds the crystal clear pool. Artificial turf putting green completes this backyard oasis. RV parking. Quiet well cared for neighborhood with easy access to shopping. Home shows pride of ownership. Spacious and inviting home you will want to call your own.
Location
State NV
County Clark County
Community Prime Community Mgnt
Zoning Single Family
Body of Water Public
Interior
Interior Features Bedroom on Main Level, Ceiling Fan(s), Primary Downstairs, Central Vacuum, Programmable Thermostat
Heating Central, Gas
Cooling Central Air, Electric
Flooring Carpet, Ceramic Tile
Fireplaces Number 1
Fireplaces Type Family Room, Gas, Living Room, Multi-Sided
Furnishings Unfurnished
Window Features Blinds,Double Pane Windows
Appliance Built-In Electric Oven, Double Oven, Dryer, Dishwasher, Electric Water Heater, Gas Cooktop, Disposal, Microwave, Refrigerator, Water Purifier, Washer
Laundry Electric Dryer Hookup, Gas Dryer Hookup, Main Level, Laundry Room
Exterior
Exterior Feature Built-in Barbecue, Barbecue, Courtyard, Patio, Private Yard, Water Feature
Garage Attached, Garage, Garage Door Opener, Inside Entrance, Private, Shelves, RV Access/Parking
Garage Spaces 3.0
Fence Block, Back Yard
Pool Heated, In Ground, Private, Pool/Spa Combo
Utilities Available Underground Utilities
Roof Type Tile
Porch Covered, Patio
Private Pool yes
Building
Lot Description Desert Landscaping, Landscaped, < 1/4 Acre
Faces West
Story 1
Sewer Public Sewer
Water Public
Structure Type Frame,Stucco
Construction Status RESALE
Schools
Elementary Schools Mc Doniel Estes, Mc Doniel Estes
Middle Schools Greenspun
High Schools Green Valley
Others
HOA Name Prime Community Mgnt
HOA Fee Include Association Management
Tax ID 178-05-815-024
Security Features Prewired
Acceptable Financing Cash, Conventional
Listing Terms Cash, Conventional
Financing Conventional
Read Less Info
Want to know what your home might be worth? Contact us for a FREE valuation!

Our team is ready to help you sell your home for the highest possible price ASAP

Copyright 2024 of the Las Vegas REALTORS®. All rights reserved.
Bought with Heide Hanley • Realty ONE Group, Inc
GET MORE INFORMATION

Founder/CEO The Richardson Group | License ID: S.0181671






