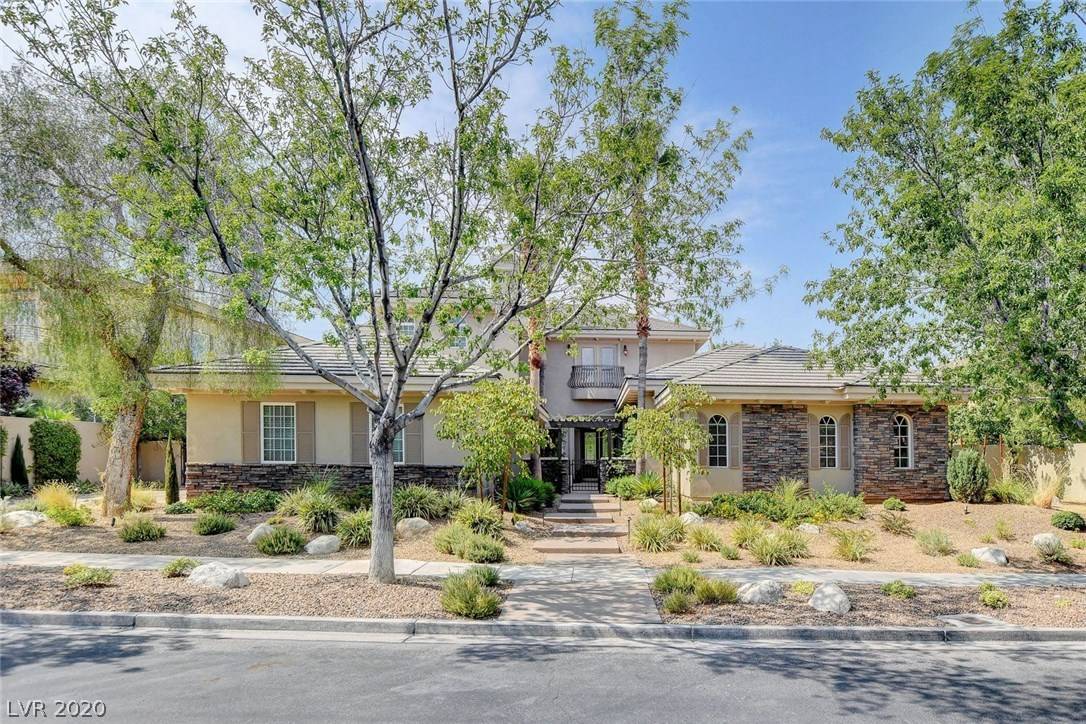$1,675,000
$1,695,000
1.2%For more information regarding the value of a property, please contact us for a free consultation.
5 Beds
6 Baths
5,904 SqFt
SOLD DATE : 03/18/2021
Key Details
Sold Price $1,675,000
Property Type Single Family Home
Sub Type Single Family Residence
Listing Status Sold
Purchase Type For Sale
Square Footage 5,904 sqft
Price per Sqft $283
Subdivision Summerlin Village 3 Custom
MLS Listing ID 2223470
Sold Date 03/18/21
Style Two Story
Bedrooms 5
Full Baths 4
Half Baths 2
Construction Status Resale,Very Good Condition
HOA Y/N Yes
Year Built 2000
Annual Tax Amount $12,770
Lot Size 0.360 Acres
Acres 0.36
Property Sub-Type Single Family Residence
Property Description
Bright, High-energy! Guard-Gated Summerlin Home ideal for Multigeneration
use! Located in Canyon Fairways on private Community Greenbelt. Contemporary, professionally designed landscaping – aesthetic and practical. Gated private entry courtyard w/ fireplace. Upgraded gourmet kitchen. Granite countertops. Large island w/ separate prep sink & Enclume pot rack. New Sub Zero/Wolf stainless steel appliances with M Series double ovens. Dual Miele dishwashers, Large walk-in pantry & so much more! Formal & highly upgraded Bar w/ Sub Zero ice maker & refrigerator. Spacious family room w/ retractable TV cover, custom shelving, gas fireplace & backyard access. Custom Library/Private Study. Additional Study/Office. Personal space for quarantine: each Bedroom a private Suite. Master Suite downstairs & separate. Cat6 cable, Hard-wired security cameras, DVR storage, Secret safe room. Upstairs Game Room w/ Pool Table (stays). Pool/Spa Combo w/ water feature. A must see!
Location
State NV
County Clark County
Zoning Single Family
Direction FROM SUMMERLIN PKWY & TOWN CENTER, S ON TOWN CENTER, E ON CANYON RUN, L ON CANYON FAIRWAYS, THROUGH GATE R ON TOURNAMENT CANYON. HOUSE ON LEFT.
Interior
Interior Features Bedroom on Main Level, Ceiling Fan(s), Primary Downstairs, Pot Rack, Window Treatments, Central Vacuum
Heating Central, Gas, Multiple Heating Units
Cooling Central Air, Electric, 2 Units
Flooring Carpet, Ceramic Tile
Fireplaces Number 3
Fireplaces Type Bath, Family Room, Gas, Outside
Furnishings Partially
Fireplace Yes
Window Features Double Pane Windows,Drapes,Window Treatments
Appliance Built-In Electric Oven, Double Oven, Dryer, Dishwasher, Gas Cooktop, Disposal, Microwave, Refrigerator, Washer
Laundry Cabinets, Gas Dryer Hookup, Main Level, Laundry Room, Sink
Exterior
Exterior Feature Balcony, Courtyard, Deck, Patio, Private Yard, Sprinkler/Irrigation
Parking Features Attached, Finished Garage, Garage, Garage Door Opener, Inside Entrance
Garage Spaces 3.0
Fence Block, Back Yard, Wrought Iron
Pool Heated, In Ground, Private
Utilities Available High Speed Internet Available, Underground Utilities
Amenities Available Basketball Court, Gated, Jogging Path, Playground, Park, Guard, Tennis Court(s)
View Y/N Yes
Water Access Desc Public
View Park/Greenbelt, Mountain(s)
Roof Type Pitched,Tile
Porch Balcony, Covered, Deck, Patio
Garage Yes
Private Pool Yes
Building
Lot Description 1/4 to 1 Acre Lot, Back Yard, Drip Irrigation/Bubblers, Desert Landscaping, Greenbelt, Sprinklers In Rear, Landscaped, No Rear Neighbors, Rocks
Faces East
Story 2
Sewer Public Sewer
Water Public
Construction Status Resale,Very Good Condition
Schools
Elementary Schools Bonner John W. , Bonner John W
Middle Schools Rogich Sig
High Schools Palo Verde
Others
HOA Name Canyon Fairway
HOA Fee Include Association Management,Security
Senior Community No
Tax ID 138-30-713-008
Security Features Gated Community
Acceptable Financing Cash, Conventional
Listing Terms Cash, Conventional
Financing Cash
Read Less Info
Want to know what your home might be worth? Contact us for a FREE valuation!

Our team is ready to help you sell your home for the highest possible price ASAP

Copyright 2025 of the Las Vegas REALTORS®. All rights reserved.
Bought with Timothy Anter The Boeckle Group
GET MORE INFORMATION
Founder/CEO The Richardson Group | License ID: S.0181671






