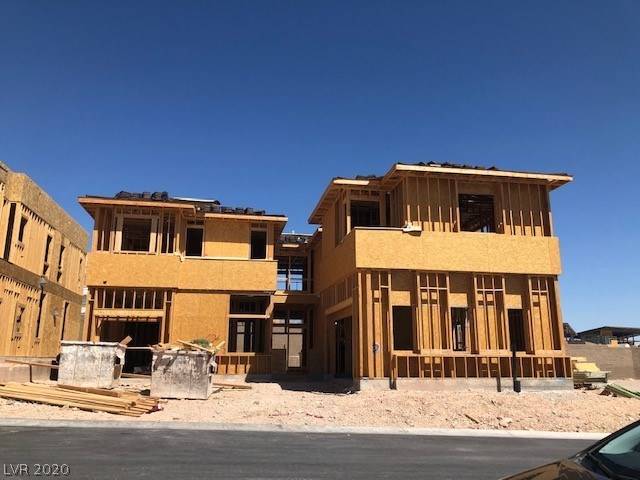$1,143,745
$1,143,995
For more information regarding the value of a property, please contact us for a free consultation.
6 Beds
7 Baths
4,598 SqFt
SOLD DATE : 12/28/2020
Key Details
Sold Price $1,143,745
Property Type Single Family Home
Sub Type Single Family Residence
Listing Status Sold
Purchase Type For Sale
Square Footage 4,598 sqft
Price per Sqft $248
Subdivision Summerlin Village 16 Parcels
MLS Listing ID 2203584
Sold Date 12/28/20
Style Two Story
Bedrooms 6
Full Baths 6
Half Baths 1
Construction Status New Construction,Under Construction
HOA Y/N Yes
Year Built 2021
Annual Tax Amount $12,000
Lot Size 8,712 Sqft
Property Sub-Type Single Family Residence
Property Description
Sky View is the largest luxury two-story community in Mesa Ridge!This Desert Contemporary Knoll floor plan has 4598 sq ft,6 bed, 6 1/2 baths, 3 car garage with extra storage.Stunning open concept floor plan has soaring 24 ft ceilings in great room,Gourmet Kitchen with Wolf Appliances, 60 inch Primo Fireplace,huge Mud Room,and an enormous master suite with it's own deck!Mesa Ridge has stunning views and community amenities you do not want to miss!
Location
State NV
County Clark County
Community Pool
Zoning Single Family
Direction From the 215/Russell, West on Russell to Mesa Park Dr., Right on Mesa Park Dr. Follow around park and go through roundabout, enter Toll Brothers at Mesa Ridge.
Interior
Interior Features Bedroom on Main Level
Heating Central, Gas, Multiple Heating Units
Cooling Central Air, Electric, 2 Units
Flooring Carpet
Fireplaces Number 1
Fireplaces Type Electric, Great Room
Furnishings Unfurnished
Fireplace Yes
Window Features Double Pane Windows
Appliance Built-In Gas Oven, Dishwasher, ENERGY STAR Qualified Appliances, Disposal, Gas Range
Laundry Gas Dryer Hookup, Upper Level
Exterior
Exterior Feature Patio, Fire Pit, Sprinkler/Irrigation
Parking Features Attached, Garage, Garage Door Opener, Inside Entrance
Garage Spaces 3.0
Fence Block, Back Yard
Pool Community
Community Features Pool
Utilities Available Cable Available, Underground Utilities
Amenities Available Clubhouse, Fitness Center, Gated, Pool, Recreation Room, Guard, Spa/Hot Tub
Water Access Desc Public
Roof Type Tile
Porch Patio
Garage Yes
Private Pool No
Building
Lot Description Drip Irrigation/Bubblers, Desert Landscaping, Landscaped, < 1/4 Acre
Faces East
Story 2
Builder Name Toll Broth
Sewer Public Sewer
Water Public
New Construction Yes
Construction Status New Construction,Under Construction
Schools
Elementary Schools Abston Sandra B, Abston Sandra B
Middle Schools Fertitta Frank & Victoria
High Schools Durango
Others
HOA Name First Service
HOA Fee Include Security
Senior Community No
Tax ID 164-25-215-014
Ownership Single Family Residential
Security Features Prewired,Gated Community
Acceptable Financing Cash, Conventional, FHA, VA Loan
Listing Terms Cash, Conventional, FHA, VA Loan
Financing Conventional
Read Less Info
Want to know what your home might be worth? Contact us for a FREE valuation!

Our team is ready to help you sell your home for the highest possible price ASAP

Copyright 2025 of the Las Vegas REALTORS®. All rights reserved.
Bought with Rhonda N Allen BHHS Nevada Properties
GET MORE INFORMATION
Founder/CEO The Richardson Group | License ID: S.0181671






