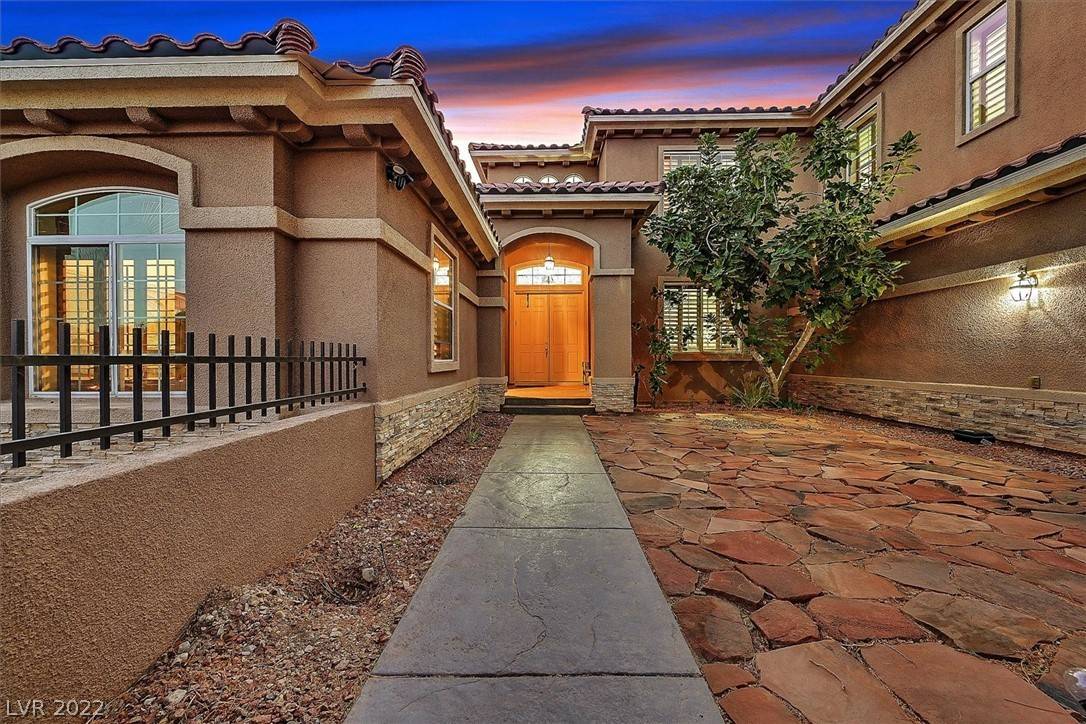$1,250,000
$1,290,000
3.1%For more information regarding the value of a property, please contact us for a free consultation.
7 Beds
7 Baths
5,077 SqFt
SOLD DATE : 12/15/2022
Key Details
Sold Price $1,250,000
Property Type Single Family Home
Sub Type Single Family Residence
Listing Status Sold
Purchase Type For Sale
Square Footage 5,077 sqft
Price per Sqft $246
Subdivision Sable Oaks 2
MLS Listing ID 2449407
Sold Date 12/15/22
Style Two Story
Bedrooms 7
Full Baths 6
Half Baths 1
Construction Status Excellent,Resale
HOA Fees $290
HOA Y/N Yes
Year Built 2006
Annual Tax Amount $5,495
Lot Size 0.420 Acres
Acres 0.42
Property Sub-Type Single Family Residence
Property Description
Gorgeous, completely upgraded home in highly desirable, gated neighborhood in the NW! This breathtaking property sits at the end of a cul-de-sac & is surrounded by beautiful, lush landscaping. It boasts 5,077 sq. feet, 7 bedrooms & 7 bathrooms. Gated courtyard invites you home. Casita suite off the courtyard has own entrance & full bathroom. Open floor plan w/ gourmet kitchen that opens to the nook area & spacious family room, which is perfect for entertaining! Open kitchen features large island w/ bar seating, stainless steel appliances, pro grade range, granite countertops, custom cabinets & backsplash & large walk-in pantry. Throughout this home you will find upgraded flooring, custom paint, crown molding, oversize baseboards & plantation shutters. All bedrooms are good size! Large backyard is private & fully fenced. It includes a covered patio, spacious lawn, dog run & beautiful sparkling pool & spa w/ cascading fountain. Too many features to list! Don't miss this opportunity!
Location
State NV
County Clark
Zoning Single Family
Direction From W Ann Road & 95, go WEST on Ann, LEFT on Riley St, LEFT on Stephen Ave, LEFT on Bonita Vista to gate, RIGHT on Prairie Run, LEFT on Sumac Ridge to 5573 on the LEFT.
Rooms
Other Rooms Guest House
Interior
Interior Features Bedroom on Main Level, Ceiling Fan(s), Window Treatments
Heating Central, Gas, Multiple Heating Units
Cooling Central Air, Electric, 2 Units
Flooring Hardwood, Linoleum, Tile, Vinyl
Fireplaces Number 2
Fireplaces Type Bedroom, Family Room, Living Room, Multi-Sided
Furnishings Unfurnished
Fireplace Yes
Window Features Double Pane Windows,Plantation Shutters
Appliance Built-In Gas Oven, Double Oven, Dryer, Gas Cooktop, Disposal, Microwave, Refrigerator, Water Softener Owned, Washer
Laundry Cabinets, Gas Dryer Hookup, Laundry Room, Sink, Upper Level
Exterior
Exterior Feature Balcony, Courtyard, Deck, Patio, Private Yard
Parking Features Attached, Garage
Garage Spaces 3.0
Fence Block, Back Yard
Pool In Ground, Private, Waterfall
Utilities Available Cable Available, Underground Utilities
Amenities Available Gated
Water Access Desc Public
Roof Type Tile
Porch Balcony, Covered, Deck, Patio
Garage Yes
Private Pool Yes
Building
Lot Description 1/4 to 1 Acre Lot, Back Yard, Landscaped
Faces East
Story 2
Sewer Public Sewer
Water Public
Additional Building Guest House
Construction Status Excellent,Resale
Schools
Elementary Schools Allen Dean La Mar, Allen Dean La Mar
Middle Schools Leavitt Justice Myron E
High Schools Centennial
Others
HOA Name Sable Oaks Manor
HOA Fee Include Association Management
Senior Community No
Tax ID 125-32-511-019
Security Features Security System Owned
Acceptable Financing Cash, Conventional, FHA, VA Loan
Listing Terms Cash, Conventional, FHA, VA Loan
Financing Conventional
Read Less Info
Want to know what your home might be worth? Contact us for a FREE valuation!

Our team is ready to help you sell your home for the highest possible price ASAP

Copyright 2025 of the Las Vegas REALTORS®. All rights reserved.
Bought with Craig Tann Huntington & Ellis, A Real Est
GET MORE INFORMATION
Founder/CEO The Richardson Group | License ID: S.0181671






