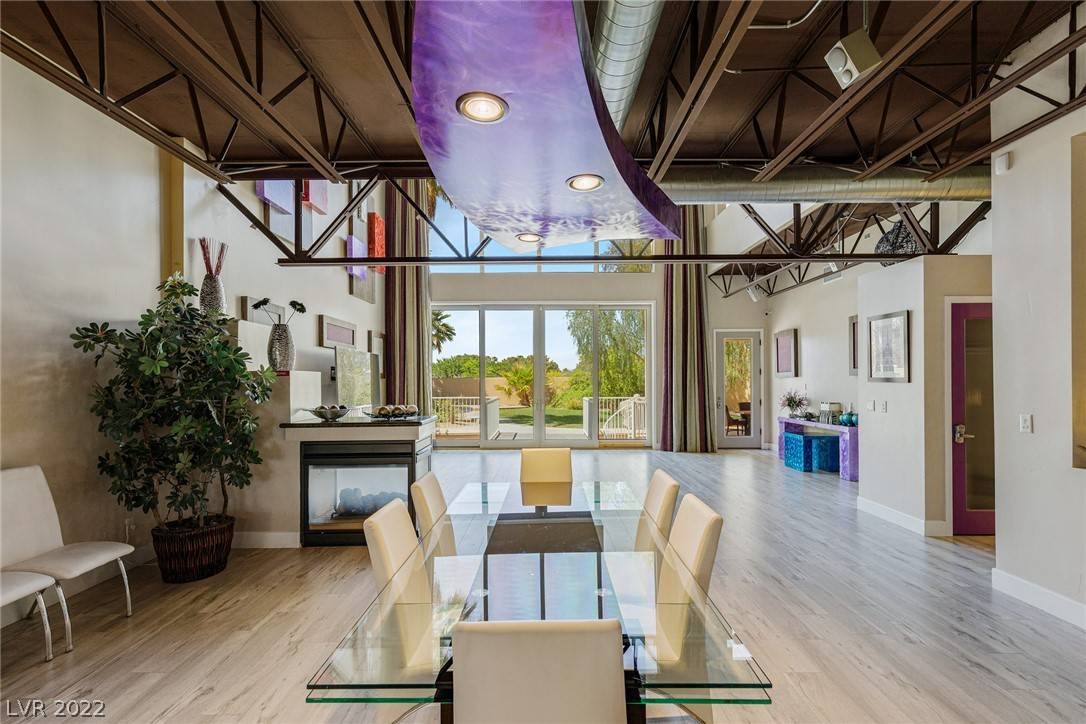$1,325,000
$1,350,000
1.9%For more information regarding the value of a property, please contact us for a free consultation.
3 Beds
3 Baths
5,078 SqFt
SOLD DATE : 06/14/2022
Key Details
Sold Price $1,325,000
Property Type Single Family Home
Sub Type Single Family Residence
Listing Status Sold
Purchase Type For Sale
Square Footage 5,078 sqft
Price per Sqft $260
Subdivision Spanish Palms
MLS Listing ID 2394569
Sold Date 06/14/22
Style Three Story,Custom,Loft
Bedrooms 3
Full Baths 3
Construction Status Good Condition,Resale
HOA Y/N No
Year Built 2007
Annual Tax Amount $6,429
Lot Size 0.560 Acres
Acres 0.56
Property Sub-Type Single Family Residence
Property Description
Dramatic Strip views! 3-story custom estate is a rare find in a great location. A dream for entertaining with luxury and indulgence to match an elevated homelife. Top-level outdoor deck wraps around for 360-degree views with an oversized hot tub and endless wow factor. Iconic Vegas landmarks are beautiful at night! Enjoy the style and comfort of an open loft design. 26-foot-ceilings! Natural light. Contemporary kitchen with 2 islands, wine cooler and top Monogram appliances. Finished basement with own entrance and 12-seat movie theater. Frosted doors. Industrial, artistic touches. Primary bedroom dominates a full floor with a viewing deck and spa-like bathroom with jetted tub and walk-in rainfall shower. Expansive backyard is a lush retreat with mature landscaping, wood-burning fire pit and lavish swimming pool. 3-car garage. 2 washer and dryer sets. Perfect as a vacation rental or a luxury family home. No HOA! West of the Strip, minutes from Allegiant Stadium, the airport and more!
Location
State NV
County Clark
Zoning Single Family
Direction FROM I-215 AND JONES, HEAD NORTH ON JONES. LEFT ON RUSSELL. RIGHT ON EL CAMINO. SECOND LEFT INTO CUL-DE-SAC.
Interior
Interior Features Bedroom on Main Level, Window Treatments, Programmable Thermostat
Heating Central, Gas, Multiple Heating Units
Cooling Central Air, Electric, 2 Units
Flooring Carpet, Concrete, Linoleum, Vinyl
Fireplaces Number 1
Fireplaces Type Bedroom, Primary Bedroom, Multi-Sided
Furnishings Partially
Fireplace Yes
Window Features Drapes,Low-Emissivity Windows
Appliance Built-In Gas Oven, Dryer, Gas Cooktop, Disposal, Microwave, Refrigerator, Washer
Laundry Electric Dryer Hookup, Laundry Closet, Laundry Room, Upper Level
Exterior
Exterior Feature Balcony, Patio, Private Yard
Parking Features Attached, Garage, Garage Door Opener, RV Gated, RV Access/Parking, Storage
Garage Spaces 3.0
Fence Block, Full, RV Gate
Pool Heated, In Ground, Private
Utilities Available Cable Available
Amenities Available None
View Y/N Yes
Water Access Desc Public
View City, Mountain(s), Strip View
Roof Type Flat
Porch Balcony, Covered, Deck, Patio, Rooftop
Garage Yes
Private Pool Yes
Building
Lot Description 1/4 to 1 Acre Lot, Back Yard, Cul-De-Sac, Desert Landscaping, Landscaped
Faces South
Story 3
Sewer Public Sewer
Water Public
Construction Status Good Condition,Resale
Schools
Elementary Schools Earl Marion B, Earl Ira
Middle Schools Sawyer Grant
High Schools Durango
Others
Senior Community No
Tax ID 163-26-801-029
Ownership Single Family Residential
Acceptable Financing Cash, Conventional
Listing Terms Cash, Conventional
Financing Conventional
Read Less Info
Want to know what your home might be worth? Contact us for a FREE valuation!

Our team is ready to help you sell your home for the highest possible price ASAP

Copyright 2025 of the Las Vegas REALTORS®. All rights reserved.
Bought with Natalia Harris Las Vegas Sotheby's Int'l
GET MORE INFORMATION
Founder/CEO The Richardson Group | License ID: S.0181671






