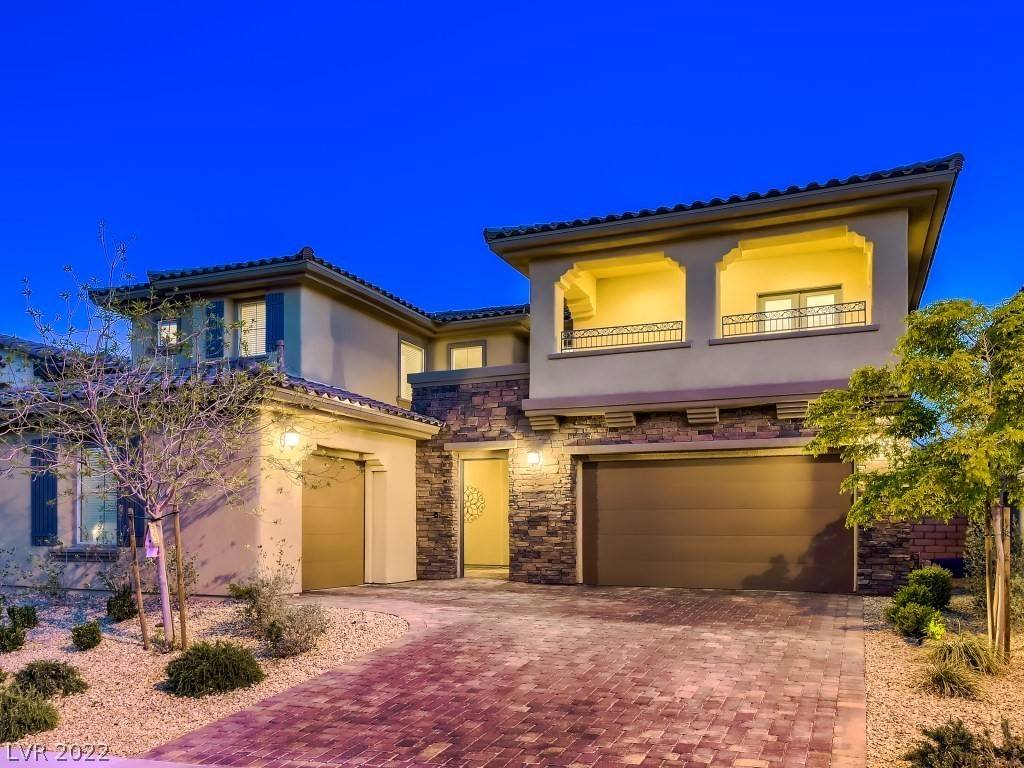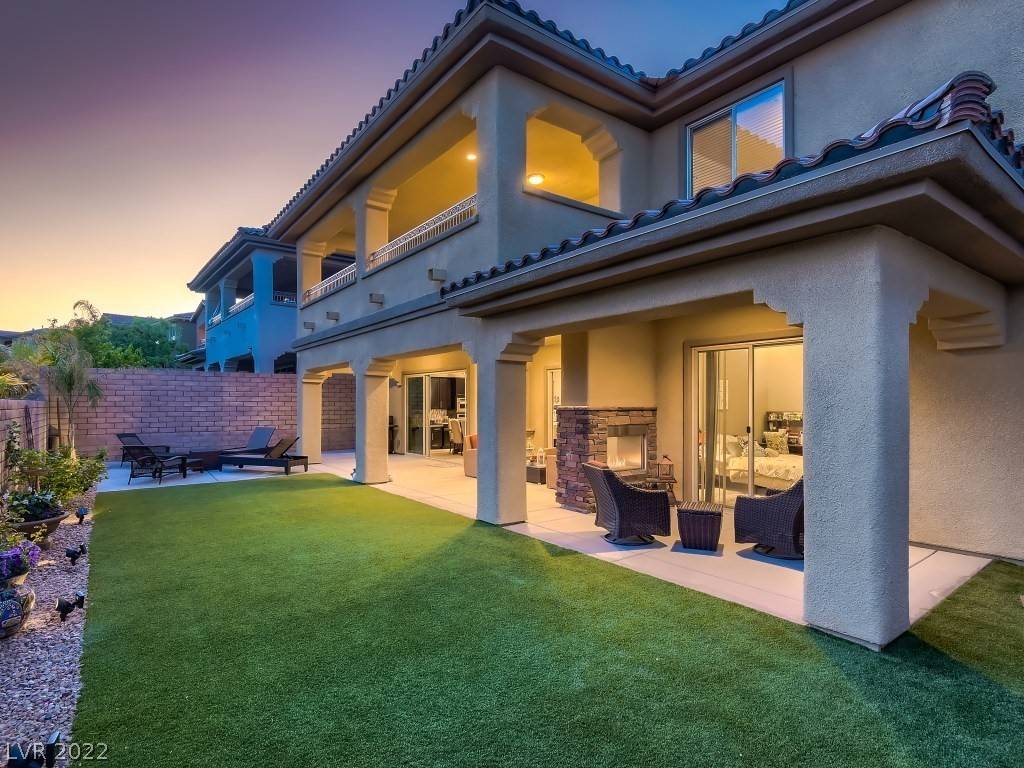$1,250,000
$1,250,000
For more information regarding the value of a property, please contact us for a free consultation.
5 Beds
4 Baths
3,869 SqFt
SOLD DATE : 06/06/2022
Key Details
Sold Price $1,250,000
Property Type Single Family Home
Sub Type Single Family Residence
Listing Status Sold
Purchase Type For Sale
Square Footage 3,869 sqft
Price per Sqft $323
Subdivision Summerlin Village 23B Parcel R-S Phase 2
MLS Listing ID 2385259
Sold Date 06/06/22
Style Two Story
Bedrooms 5
Full Baths 3
Half Baths 1
Construction Status Excellent,Resale
HOA Fees $203/mo
HOA Y/N Yes
Year Built 2018
Annual Tax Amount $8,324
Lot Size 7,405 Sqft
Acres 0.17
Property Sub-Type Single Family Residence
Property Description
Summerlin- The Paseos-A fantastic multi gen home, located in the gated subdivision of Delano w/ walking trails directly to Fox Hill Park and Vassiliadis Elementary. Courtyard entry that leads to either the main entry of the home or the guest quarters (NexGen) suite. Open great room floorplan. Kitchen with huge granite island, double ovens, microwave, separate stovetop, icemaker and stainless steel built in refrigerator. Large family room with fireplace and media niche. The downstairs multi gen suite has a large living room, separate kitchenette and bedroom with a full bath and large walk in closet with it's own washer & dryer and attached garage. The large primary bedroom upstairs is separate from the additional bedrooms & loft. Large primary bath with massive tub and separate shower, dual sinks, vanity and walk in closet plus a separate balcony w/mountain views. Covered balcony/patio with strip & mtn views. Owned Solar panels (Avg energy cost is $100 per month!) and paid off Sid.
Location
State NV
County Clark
Zoning Single Family
Direction 215 & Charleston West, North on Desert Foothills, West L on Alta, R on Fox Hill, R on Beautiful Vista, L on Vista De Montana Pl. Delano L on Artwood Ln, R on Elder View
Interior
Interior Features Atrium, Bedroom on Main Level, Ceiling Fan(s), Programmable Thermostat
Heating Gas, High Efficiency, Multiple Heating Units, Zoned
Cooling Central Air, Electric, High Efficiency, 2 Units
Flooring Carpet, Tile
Fireplaces Number 2
Fireplaces Type Family Room, Gas, Multi-Sided, Outside
Furnishings Unfurnished
Fireplace Yes
Window Features Blinds,Double Pane Windows,Low-Emissivity Windows
Appliance Built-In Gas Oven, Double Oven, Dishwasher, Gas Cooktop, Disposal, Microwave, Refrigerator, Water Softener Owned, Water Purifier
Laundry Cabinets, Gas Dryer Hookup, Laundry Room, Sink, Upper Level
Exterior
Exterior Feature Balcony, Barbecue, Courtyard, Patio, Private Yard, Sprinkler/Irrigation
Parking Features Attached, Garage, Garage Door Opener, Inside Entrance, Storage
Garage Spaces 3.0
Fence Block, Full
Utilities Available Cable Available, High Speed Internet Available
Amenities Available Gated, Park
View Y/N Yes
Water Access Desc Public
View Mountain(s), Strip View
Roof Type Tile
Porch Balcony, Covered, Patio
Garage Yes
Private Pool No
Building
Lot Description 1/4 to 1 Acre Lot, Drip Irrigation/Bubblers, Desert Landscaping, Landscaped, Synthetic Grass
Faces North
Story 2
Builder Name Lennar
Sewer Public Sewer
Water Public
Construction Status Excellent,Resale
Schools
Elementary Schools Vassiliadis Billy & Rosemanry, Billy & Rosemary Vas
Middle Schools Rogich Sig
High Schools Palo Verde
Others
HOA Name Summerlin
HOA Fee Include Association Management,Maintenance Grounds
Senior Community No
Tax ID 137-27-316-033
Security Features Gated Community
Acceptable Financing Cash, Conventional, VA Loan
Listing Terms Cash, Conventional, VA Loan
Financing Conventional
Read Less Info
Want to know what your home might be worth? Contact us for a FREE valuation!

Our team is ready to help you sell your home for the highest possible price ASAP

Copyright 2025 of the Las Vegas REALTORS®. All rights reserved.
Bought with Michael J Coxen The Standard. A Real Estate
GET MORE INFORMATION
Founder/CEO The Richardson Group | License ID: S.0181671






