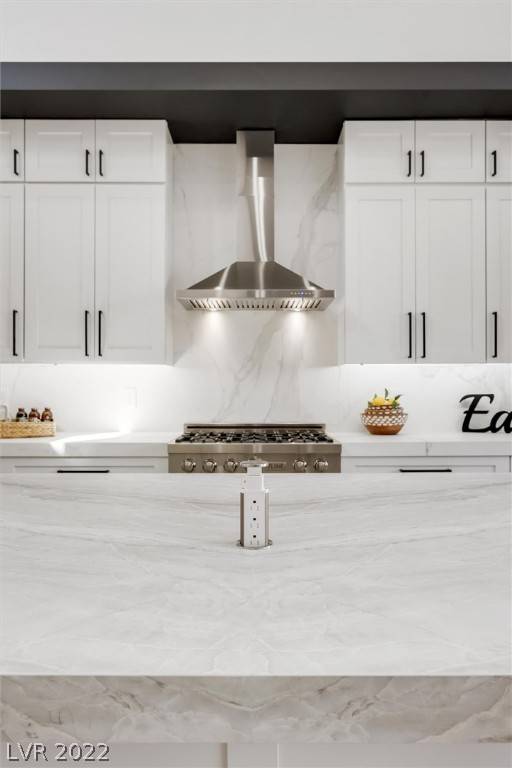$1,380,000
$1,499,000
7.9%For more information regarding the value of a property, please contact us for a free consultation.
4 Beds
4 Baths
3,332 SqFt
SOLD DATE : 03/30/2022
Key Details
Sold Price $1,380,000
Property Type Single Family Home
Sub Type Single Family Residence
Listing Status Sold
Purchase Type For Sale
Square Footage 3,332 sqft
Price per Sqft $414
Subdivision Estancia At The Vistas
MLS Listing ID 2374362
Sold Date 03/30/22
Style Two Story
Bedrooms 4
Full Baths 3
Half Baths 1
Construction Status Excellent,Resale
HOA Fees $50/qua
HOA Y/N Yes
Year Built 2004
Annual Tax Amount $5,516
Lot Size 10,890 Sqft
Acres 0.25
Property Sub-Type Single Family Residence
Property Description
Elegantly remodeled open concept estate filled with natural light everywhere you look, in the sought-after Vistas at Summerlin, only minutes from Downtown Summerlin! Near schools, library, parks, playgrounds, walking trails, golf courses, restaurants, shops and Red Rock Canyon! Just under a quarter acre, corner lot property with a rare 3 car garage! Sprawling downstairs master bedroom with a custom fireplace, along with an immaculately redone master bathroom including an absolute top tier walk-in shower and free standing bathtub! As you make your way upstairs, you will see 3 spacious bedrooms, 2 additional full baths, and a bonus massive loft space and balcony area! Shutters throughout! Kitchen island with custom stone countertops with an abundance of storage with all brand new cabinets and wine fridge! Sliding glass doors leading out to your relaxing private backyard with a refreshing, modern pool with plenty of open space to enjoy! Too many upgrades to list throughout! Will not last!
Location
State NV
County Clark County
Community Pool
Zoning Single Family
Direction From 215 & Far Hills, go W. on Far Hills, Left on Park Vista, go Right on Kings Ranch, Left after crossing gate and right on Rancho Villa Verde Pl. to house on Right
Interior
Interior Features Bedroom on Main Level, Primary Downstairs, Window Treatments
Heating Central, Gas
Cooling Gas, High Efficiency
Flooring Linoleum, Vinyl
Fireplaces Number 2
Fireplaces Type Electric, Living Room, Primary Bedroom
Furnishings Unfurnished
Fireplace Yes
Window Features Plantation Shutters,Window Treatments
Appliance Built-In Gas Oven, Disposal, Gas Range, Microwave, Refrigerator
Laundry Gas Dryer Hookup, Main Level
Exterior
Exterior Feature Balcony, Courtyard, Handicap Accessible, Patio, Private Yard
Parking Features Attached, Epoxy Flooring, Garage, Shelves, Workshop in Garage
Garage Spaces 3.0
Fence Partial
Pool Pool/Spa Combo, Community
Community Features Pool
Utilities Available Underground Utilities
Amenities Available Gated, Jogging Path, Playground, Park, Pool
Water Access Desc Public
Roof Type Tile
Porch Balcony, Patio
Garage Yes
Private Pool Yes
Building
Lot Description Desert Landscaping, Sprinklers In Rear, Landscaped, Synthetic Grass, < 1/4 Acre
Faces South
Story 2
Sewer Public Sewer
Water Public
Construction Status Excellent,Resale
Schools
Elementary Schools Givens Linda Rankin, Givens Linda Rankin
Middle Schools Rogich Sig
High Schools Palo Verde
Others
HOA Name SUMMERLIN WEST
HOA Fee Include Association Management,Recreation Facilities,Reserve Fund
Senior Community No
Tax ID 137-35-112-069
Security Features Gated Community
Acceptable Financing Cash, Conventional, VA Loan
Listing Terms Cash, Conventional, VA Loan
Financing Conventional
Read Less Info
Want to know what your home might be worth? Contact us for a FREE valuation!

Our team is ready to help you sell your home for the highest possible price ASAP

Copyright 2025 of the Las Vegas REALTORS®. All rights reserved.
Bought with Michael J Mair eXp Realty
GET MORE INFORMATION
Founder/CEO The Richardson Group | License ID: S.0181671






