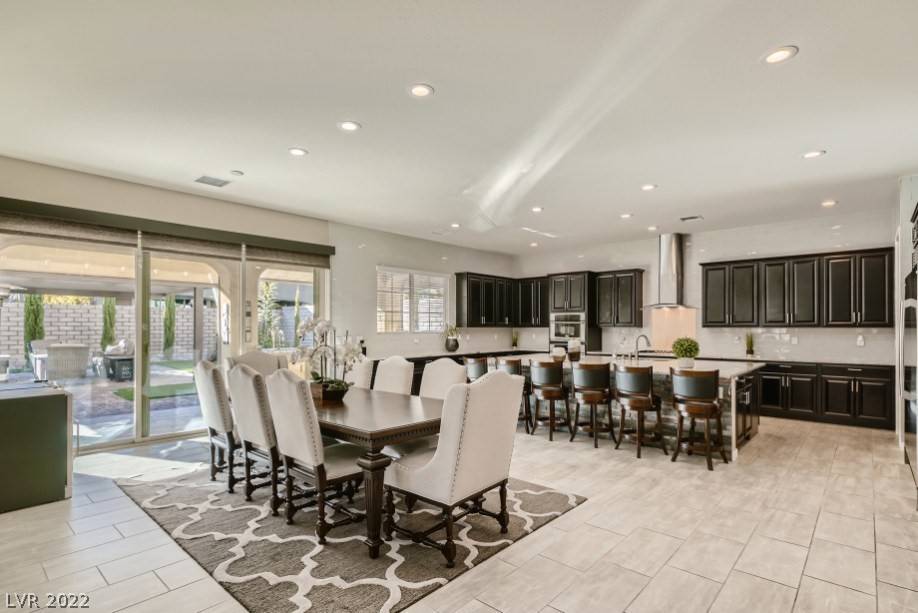$1,250,000
$1,250,000
For more information regarding the value of a property, please contact us for a free consultation.
5 Beds
5 Baths
3,605 SqFt
SOLD DATE : 03/17/2022
Key Details
Sold Price $1,250,000
Property Type Single Family Home
Sub Type Single Family Residence
Listing Status Sold
Purchase Type For Sale
Square Footage 3,605 sqft
Price per Sqft $346
Subdivision Summerlin Village 23B Parcel R-S Phase 1
MLS Listing ID 2360705
Sold Date 03/17/22
Style Two Story
Bedrooms 5
Full Baths 3
Half Baths 1
Three Quarter Bath 1
Construction Status Excellent,Resale
HOA Fees $74/mo
HOA Y/N Yes
Year Built 2015
Annual Tax Amount $7,465
Lot Size 8,276 Sqft
Acres 0.19
Property Sub-Type Single Family Residence
Property Description
BEAUTIFUL, CONTEMPORARY 5 BDRM, 4 1/2 BATH, 3 CAR GARAGE HOME LOCATED IN THE DELANO COMMUNITY IN SUMMERLIN WEST. ENJOY THE OPEN FLOOR PLAN DOWNSTAIRS AND UPSTAIRS LAYOUT! THIS AMAZING KITCHEN HAS FLOOR TO CEILING GLASS SUBWAY TILES, UPGRADED 42" CUSTOM CABINETS, GRANITE COUNTERTOPS, HUGE ISLAND W/ ICE MAKER AND ELECTROLUX STAINLESS STEEL APPLIANCE PACKAGE COMPLETES THIS CHEF'S KITCHEN! UPSTAIRS PRIMARY BEDROOM W/SITTING AREA, PRIVATE COVERED PATIO, MOUNTAINS VIEWS, CUSTOM CLOSETS AND UPGRADED BATHROOM IS NOTHING BUT TRANQUIL! RELAX IN THE FAMILY ROOM WHILE COZYING UP TO THE GAS FIREPLACE W/ STACKED SLATE STONE WHILE LISTENING TO YOUR SURROUND SOUND SYSTEM. THIS BACKYARD OASIS INVITES YOU TO 2 ENTERTAINMENT AREAS WITH LARGE BUILT-IN GRANITE BBQ AREA W/ SINK, CEILING PATIO HEATERS, FLAT SCREEN TV HOOK-UP, GAS FIREPLACE AND REMOTE CONTROLLED DROP-DOWN SHADES. ADDITIONAL COVERED PATIO MAKES THIS A PERFECT PLACE FOR ENTERTAINING. UPGRADED FLOORING AND STACKER DOORS THROUGHOUT IS A BONUS!
Location
State NV
County Clark County
Community Pool
Zoning Single Family
Direction WEST ON FAR HILLS FROM 215 TO SOUTH ON FOX HILL DR, EAST ON BEAUTIFUL VISTA LANE TO DELANO SUBDIVISION, LEFT ON VISTA DE MONTANA PL, THRU GATE TO CALGROVE ST
Interior
Interior Features Bedroom on Main Level, Ceiling Fan(s)
Heating Central, Gas, Multiple Heating Units, Solar
Cooling Central Air, Electric, 2 Units
Flooring Laminate, Tile
Fireplaces Number 2
Fireplaces Type Family Room, Gas
Furnishings Unfurnished
Fireplace Yes
Window Features Blinds,Double Pane Windows
Appliance Built-In Electric Oven, Dryer, Dishwasher, Gas Cooktop, Disposal, Microwave, Refrigerator, Water Softener Owned, Water Purifier, Washer
Laundry Gas Dryer Hookup, Laundry Room, Upper Level
Exterior
Exterior Feature Built-in Barbecue, Balcony, Barbecue, Courtyard, Patio, Private Yard, Awning(s), Sprinkler/Irrigation
Parking Features Attached, Garage, Garage Door Opener, Inside Entrance, Shelves
Garage Spaces 3.0
Fence Block, Back Yard
Pool Association, Community
Community Features Pool
Utilities Available Cable Available, Underground Utilities
Amenities Available Basketball Court, Gated, Jogging Path, Barbecue, Pickleball, Park, Pool, Tennis Court(s)
View Y/N Yes
Water Access Desc Public
View Mountain(s)
Roof Type Tile
Porch Balcony, Covered, Patio
Garage Yes
Private Pool No
Building
Lot Description Drip Irrigation/Bubblers, Desert Landscaping, Landscaped, Rocks, Synthetic Grass, Sprinklers Timer, < 1/4 Acre
Faces East
Story 2
Sewer Public Sewer
Water Public
Construction Status Excellent,Resale
Schools
Elementary Schools Givens Linda Rankin, Givens Linda Rankin
Middle Schools Rogich Sig
High Schools Palo Verde
Others
HOA Name DELANO BELMONT
HOA Fee Include Association Management,Maintenance Grounds
Senior Community No
Tax ID 137-27-417-064
Ownership Single Family Residential
Acceptable Financing Cash, Conventional, VA Loan
Listing Terms Cash, Conventional, VA Loan
Financing Conventional
Read Less Info
Want to know what your home might be worth? Contact us for a FREE valuation!

Our team is ready to help you sell your home for the highest possible price ASAP

Copyright 2025 of the Las Vegas REALTORS®. All rights reserved.
Bought with Naim Asmar Anthem Realty Group LLC
GET MORE INFORMATION
Founder/CEO The Richardson Group | License ID: S.0181671






