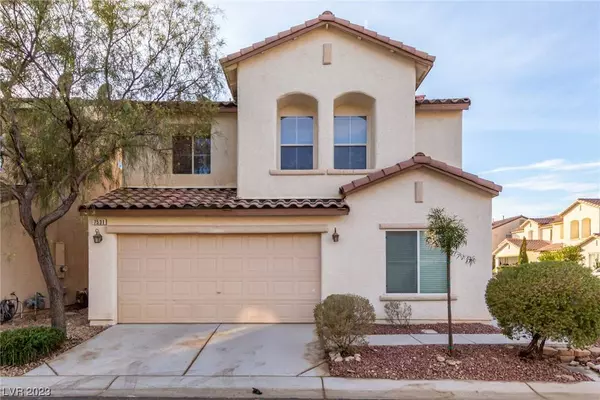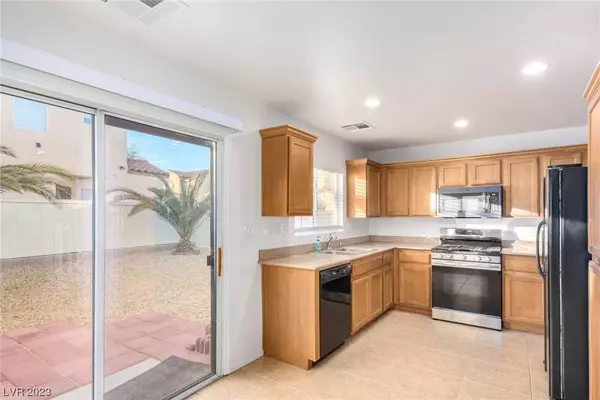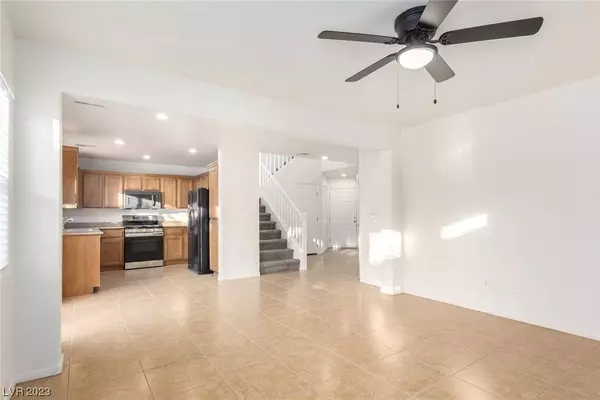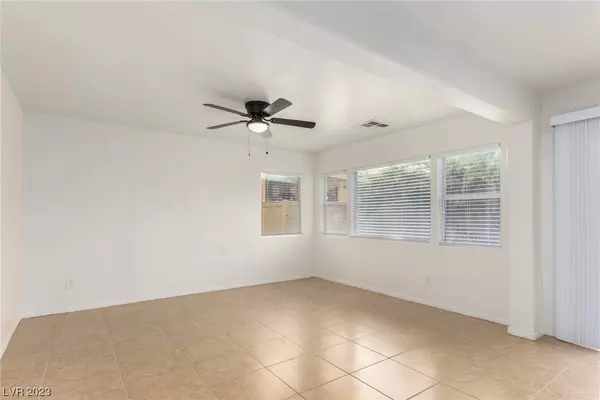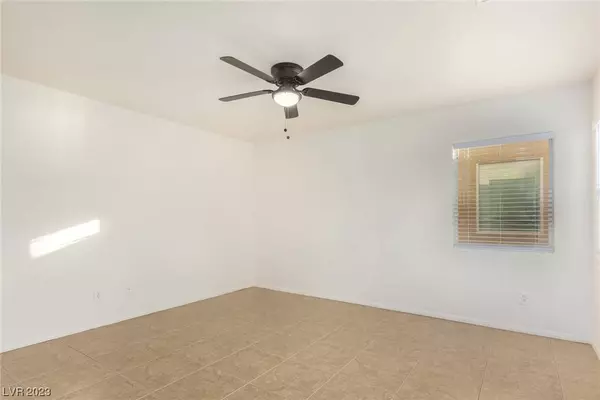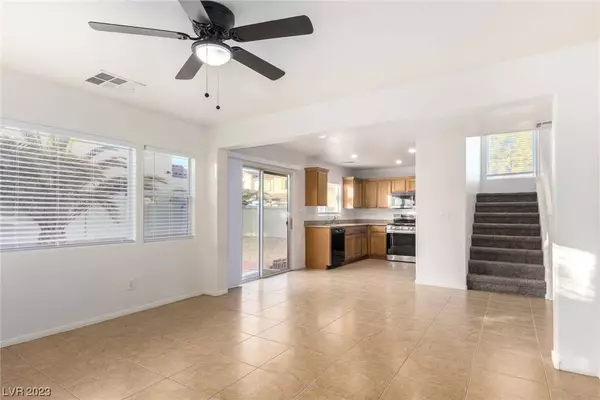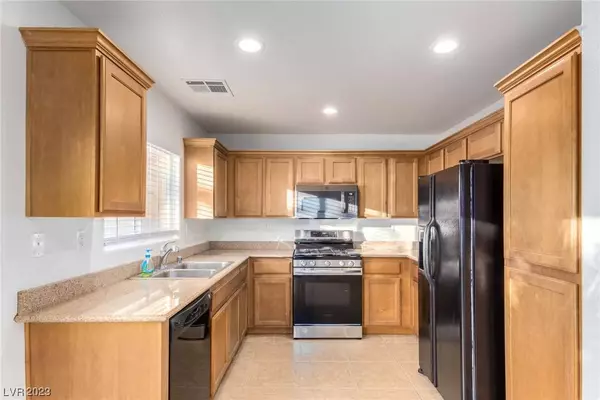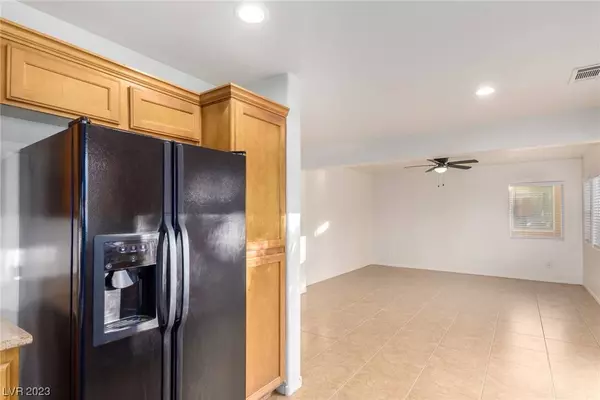
GALLERY
PROPERTY DETAIL
Key Details
Sold Price $400,000
Property Type Single Family Home
Sub Type Single Family Residence
Listing Status Sold
Purchase Type For Sale
Square Footage 1, 584 sqft
Price per Sqft $252
Subdivision Willow Trace
MLS Listing ID 2544484
Sold Date 01/26/24
Style Two Story
Bedrooms 3
Full Baths 2
Half Baths 1
Construction Status Excellent, Resale
HOA Fees $13/ann
HOA Y/N Yes
Year Built 2006
Annual Tax Amount $1,784
Lot Size 4,356 Sqft
Acres 0.1
Property Sub-Type Single Family Residence
Location
State NV
County Clark
Zoning Single Family
Direction Head west on Co Rd 215 W, take exit 13, turn left onto S Decatur Blvd, Turn right onto W Eldorado Ln, & Turn left onto S Desert Lupine St. The property is on the right.
Building
Lot Description Landscaped, Rocks, < 1/4 Acre
Faces East
Story 2
Sewer Public Sewer
Water Public
Construction Status Excellent,Resale
Interior
Interior Features Ceiling Fan(s), Window Treatments
Heating Central, Gas
Cooling Central Air, Electric
Flooring Carpet, Tile
Furnishings Unfurnished
Fireplace No
Window Features Blinds,Window Treatments
Appliance Dryer, Dishwasher, Disposal, Gas Range, Microwave, Refrigerator, Washer
Laundry Gas Dryer Hookup, Laundry Closet, Upper Level
Exterior
Exterior Feature Patio, Private Yard
Parking Features Attached, Garage, Garage Door Opener, Inside Entrance, Private
Garage Spaces 2.0
Fence Back Yard, Wood
Utilities Available Underground Utilities
View Y/N No
Water Access Desc Public
View None
Roof Type Tile
Porch Patio
Garage Yes
Private Pool No
Schools
Elementary Schools Ries, Aldeane Comito, Ries, Aldeane Comito
Middle Schools Tarkanian
High Schools Sierra Vista High
Others
HOA Name Willow Trace
HOA Fee Include Association Management
Senior Community No
Tax ID 176-12-612-049
Ownership Single Family Residential
Acceptable Financing Cash, Conventional, FHA, VA Loan
Listing Terms Cash, Conventional, FHA, VA Loan
Financing Cash
SIMILAR HOMES FOR SALE
Check for similar Single Family Homes at price around $400,000 in Las Vegas,NV

Active
$340,000
6679 Higger Tor AVE, Las Vegas, NV 89139
Listed by Cynthia Sauerland of Compass Realty & Management3 Beds 3 Baths 1,493 SqFt
Active
$475,000
5957 Pillar Rock AVE, Las Vegas, NV 89139
Listed by Hatairat Busadee of Keller Williams MarketPlace3 Beds 3 Baths 2,024 SqFt
Active
$564,900
6684 Coronado Crest AVE, Las Vegas, NV 89139
Listed by Osceola S. Brunson of Keller Williams MarketPlace3 Beds 3 Baths 2,001 SqFt
CONTACT


