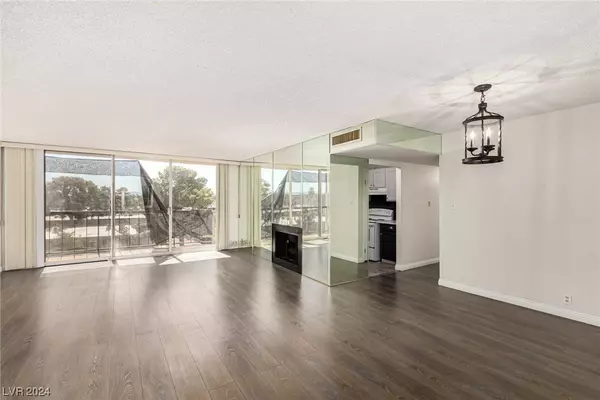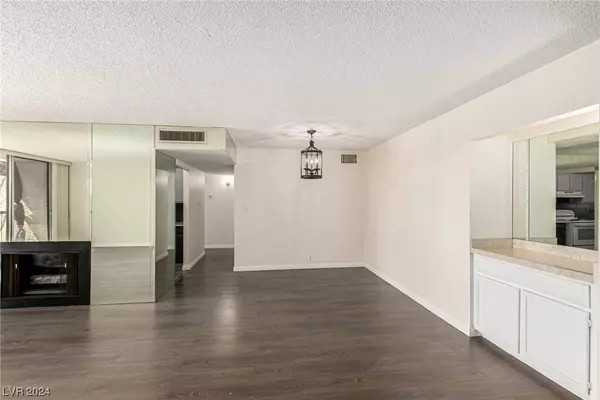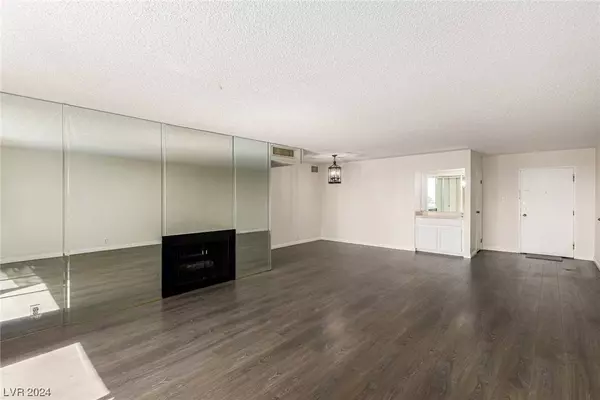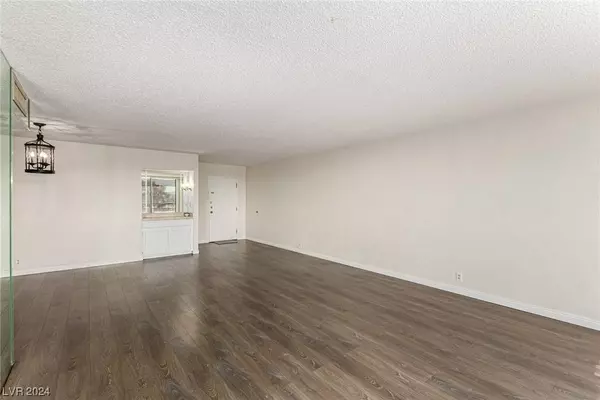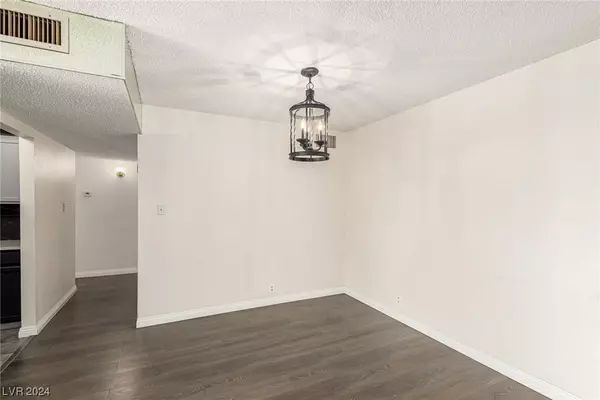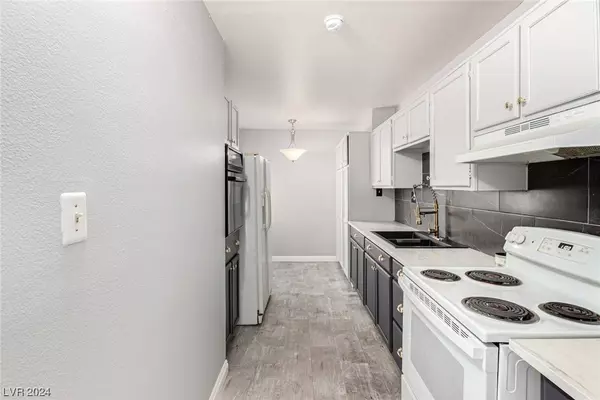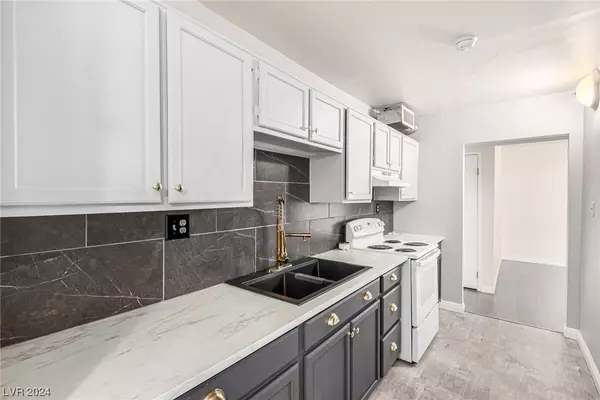
GALLERY
PROPERTY DETAIL
Key Details
Sold Price $230,0008.0%
Property Type Condo
Listing Status Sold
Purchase Type For Sale
Square Footage 1, 449 sqft
Price per Sqft $158
Subdivision Royal Crest Circle Condo
MLS Listing ID 2563344
Sold Date 04/23/24
Style High Rise
Bedrooms 3
Full Baths 2
Construction Status Average Condition, Resale
HOA Fees $670
HOA Y/N Yes
Year Built 1976
Annual Tax Amount $634
Location
State NV
County Clark
Direction Flamingo Rd & Las Vegas Blvd/ Head east on E Flamingo Rd, Turn left onto S University Center Dr, Turn left onto Royal Crest Cir. Guard Gated Community.
Building
Story 5
Level or Stories 5
Construction Status Average Condition,Resale
Interior
Interior Features Ceiling Fan(s), Window Treatments
Heating Electric
Cooling Electric, 1 Unit
Flooring Carpet, Laminate
Fireplaces Type Gas, Living Room
Furnishings Unfurnished
Fireplace Yes
Window Features Blinds,Drapes,Window Treatments
Appliance Built-In Electric Oven, Convection Oven, Dishwasher, Electric Range, Disposal, Microwave
Laundry Electric Dryer Hookup, Main Level
Exterior
Parking Features Assigned, Covered, Indoor, One Space
Utilities Available Electricity Available
Amenities Available Clubhouse, Fitness Center, Gated, Guard, Security
View Y/N Yes
View City
Porch Terrace
Total Parking Spaces 1
Private Pool No
Schools
Elementary Schools Petersen, Dean, Petersen, Dean
Middle Schools Orr William E.
High Schools Valley
Others
Pets Allowed false
HOA Name CASABLANCA HOA
HOA Fee Include Association Management,Maintenance Grounds,Recreation Facilities,Sewer,Security,Trash,Water
Senior Community Yes
Tax ID 162-15-215-145
Security Features 24 Hour Security,Gated Community
Acceptable Financing Cash, Conventional, FHA, VA Loan
Listing Terms Cash, Conventional, FHA, VA Loan
Financing Cash
Pets Allowed No
SIMILAR HOMES FOR SALE
Check for similar Condos at price around $230,000 in Las Vegas,NV

Active
$267,000
211 E Flamingo RD #610, Las Vegas, NV 89169
Listed by Darin Marques of Virtue Real Estate Group1 Bed 1 Bath 941 SqFt
Active
$233,000
211 E Flamingo RD #614, Las Vegas, NV 89169
Listed by Bianca Maniu of Tri-Star Realty LLC1 Bed 1 Bath 750 SqFt
Active
$349,000
205 E Harmon AVE #609, Las Vegas, NV 89169
Listed by Jerry Masini of Award Realty2 Beds 2 Baths 1,296 SqFt
CONTACT


